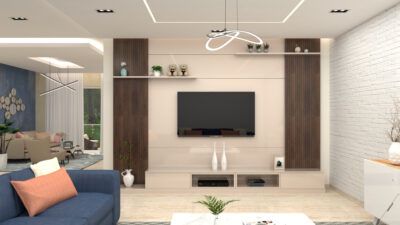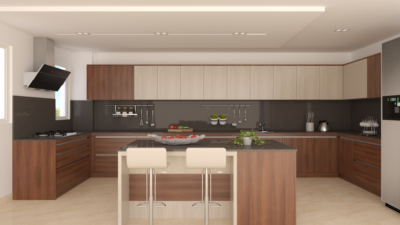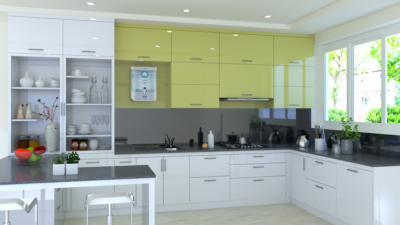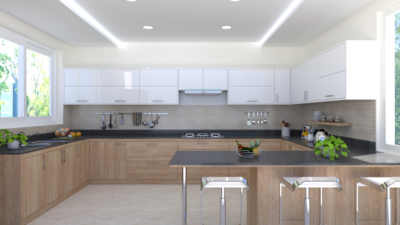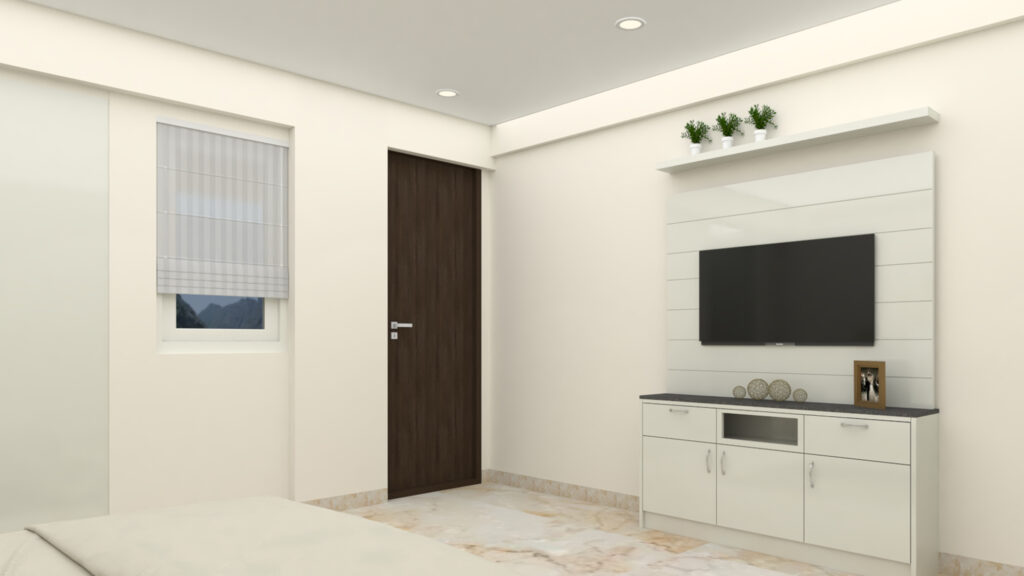
In today’s fast-paced world, the television has become the centrepiece of our homes, bringing entertainment and family time together. To complement this essential element, the art of modular TV unit design has emerged, combining functionality with elegance to create stunning living room focal points. The versatile nature of modular TV cabinets allows homeowners to customize their entertainment spaces with precision and flair, offering endless possibilities for style and storage.
This blog post takes you on an inspiring journey through the realm of modular TV unit design, unveiling the best TV unit designs that elevate your living space to new heights of sophistication and convenience. Discover the creative potential of modular TV cabinet designs and explore the ingenuity behind TV unit modular designs, transforming the way you experience television in your home.
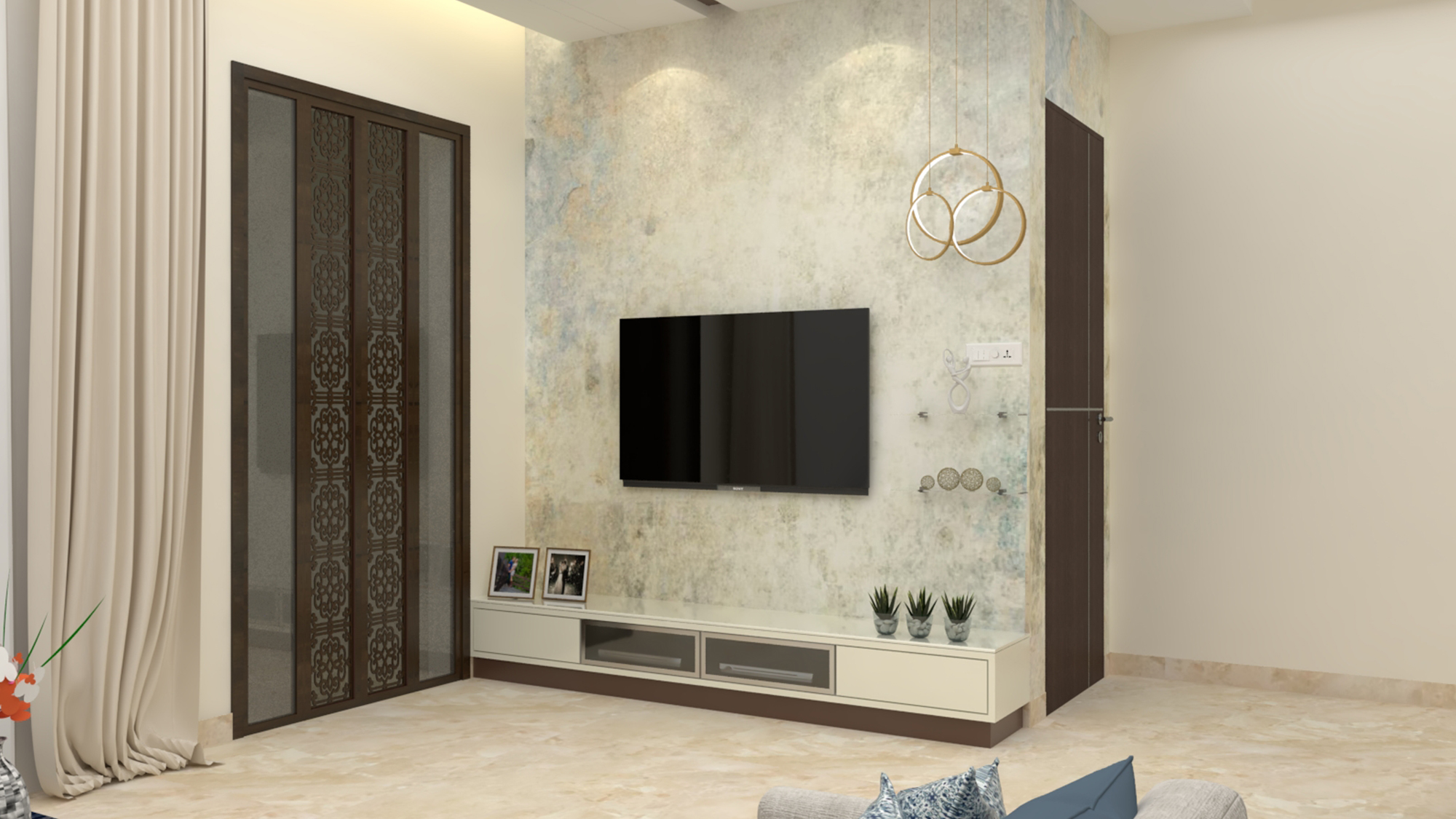
The Beauty of Modular TV Unit Design
Modular TV unit design is a contemporary approach that emphasizes adaptability and aesthetics. Unlike traditional TV stands, these units comprise individual modules that can be combined and arranged to suit your preferences and space constraints. This design flexibility allows for creative configurations, ensuring a perfect fit for any room layout.
The essence of modular TV unit design lies in its ability to harmonize with various interior styles, be it modern, minimalist, or classic. These units seamlessly integrate into your living room, creating a cohesive and visually appealing ambiance. Whether you have a compact space or a spacious living area, modular TV units offer a tailored solution that optimizes functionality without compromising on elegance.
Best TV Unit Designs for Every Home
The world of modular TV unit design boasts a wide range of options, each catering to unique tastes and requirements. One of the popular choices is the sleek and modern floating TV unit. This design suspends the TV from the wall, creating a sense of weightlessness and sophistication. Floating TV units are ideal for smaller spaces, as they save floor space and give the illusion of a larger room.
For those seeking a touch of elegance and warmth, wooden modular TV cabinets are a timeless favorite. Crafted from premium quality wood, these units exude natural beauty and offer ample storage for media equipment and accessories. Whether you prefer rich dark tones or lighter finishes, wooden modular TV cabinets effortlessly complement any interior theme.
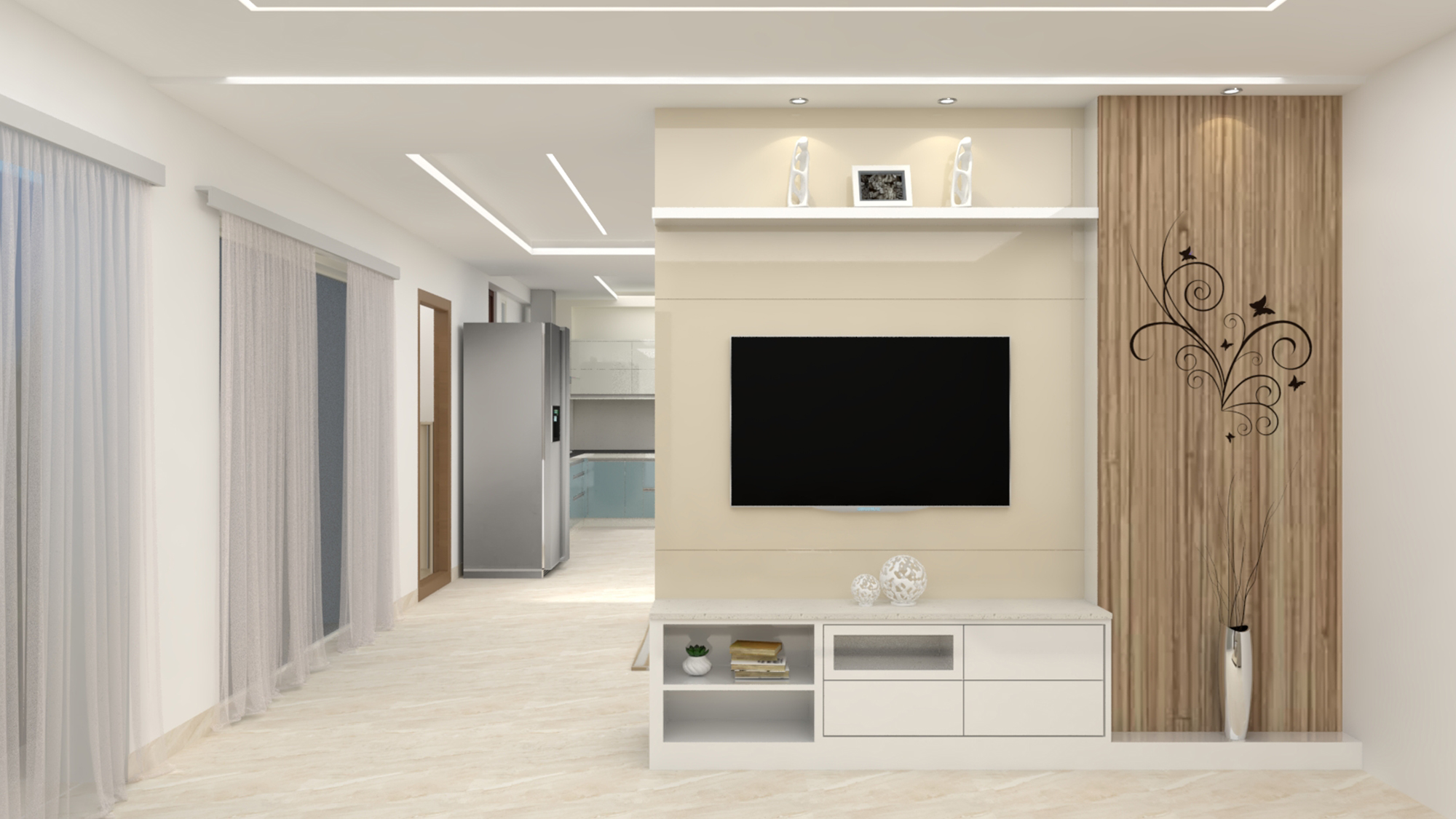
Innovative Features of Modular TV Cabinet Designs
Modular TV cabinet designs are all about redefining convenience and enhancing user experience. Many contemporary designs incorporate built-in storage solutions, ensuring that clutter is elegantly concealed. Drawers, shelves, and compartments provide designated spaces for media devices, DVDs, and other essentials, creating a tidy and organized entertainment hub.
Some modular TV cabinets also come with integrated cable management systems, discreetly concealing tangled wires and cords. This feature not only enhances the unit’s aesthetics but also reduces the risk of tripping hazards, making it an excellent choice for households with children and pets.
Embracing Versatility with TV Unit Modular Designs
One of the most appealing aspects of TV unit modular designs is their adaptability. As your needs change over time, these units can easily be reconfigured or expanded to accommodate additional equipment or display items. This flexibility ensures that your modular TV unit remains relevant and functional throughout various life stages.
For example, you might start with a basic TV stand and later add on additional modules like shelves, cabinets, or display units to cater to your growing collection of DVDs, books, or decorative pieces. TV unit modular designs encourage creative expression, allowing you to create a personalized entertainment space that truly reflects your style and preferences.
Finding the Perfect Fit for Your Space
Selecting the ideal modular TV unit design requires careful consideration of your room’s layout, size, and existing decor. If you have a small living room, opt for a compact modular TV cabinet that efficiently utilizes vertical space. This ensures that the unit doesn’t overwhelm the room while providing ample storage for essentials.
Alternatively, in a spacious and open living area, a larger modular TV unit can serve as a statement piece, anchoring the room and creating a focal point. Look for designs that harmonize with your existing furniture and decor, ensuring a cohesive and visually appealing living space.
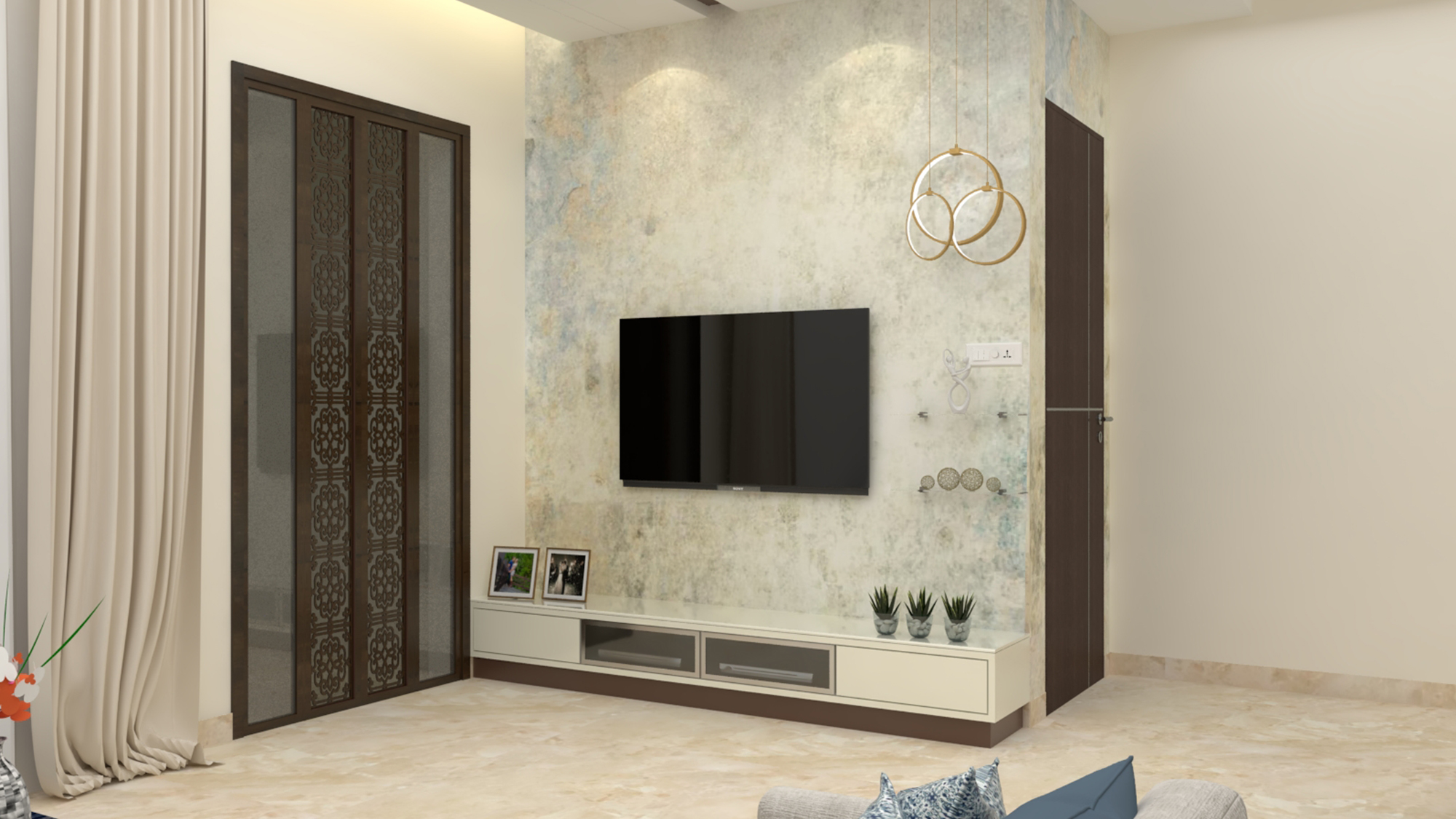
Balancing Style and Functionality
When exploring modular TV unit designs, it’s crucial to strike the right balance between style and functionality. While aesthetics are essential, the practicality of the unit must not be overlooked. Consider the number of storage compartments, the accessibility of media devices, and the ease of cable management.
A thoughtful combination of closed and open storage allows you to showcase decorative items while keeping clutter at bay. Additionally, ensure that the TV unit’s height and design provide comfortable viewing angles, contributing to an enjoyable and immersive entertainment experience.
Exploring Materials and Finishes
The material and finish of your modular TV unit play a significant role in defining its overall look and feel. While wood is a classic choice for its timeless appeal, other materials like metal and glass can add a contemporary touch to your living room.
Metal-framed modular TV units exude an industrial charm, offering a sleek and edgy aesthetic. On the other hand, glass-fronted cabinets lend an air of sophistication, allowing you to showcase your prized possessions while keeping them protected.
Enhancing Aesthetics with Lighting
To elevate the aesthetics of your modular TV unit design, consider incorporating lighting elements. LED strips installed along the back panel or beneath shelves create a soft and inviting ambiance. This subtle lighting not only enhances the unit’s visual appeal but also adds a touch of drama to your living room.
Adjustable lighting features can also create a cozy atmosphere during movie nights or serve as soft night lights, offering both functionality and charm to your entertainment space.
Customizing Your Dream TV Unit
For those seeking a truly unique and personalized TV unit, many furniture retailers and interior design firms offer customization options. From selecting the material and finish to specifying the dimensions and storage configurations, a custom modular TV unit design ensures that your entertainment space is tailored to your precise needs and tastes.
Collaborating with skilled designers, you can bring your vision to life and witness the transformation of your living room into a showcase of exquisite craftsmanship and individuality.
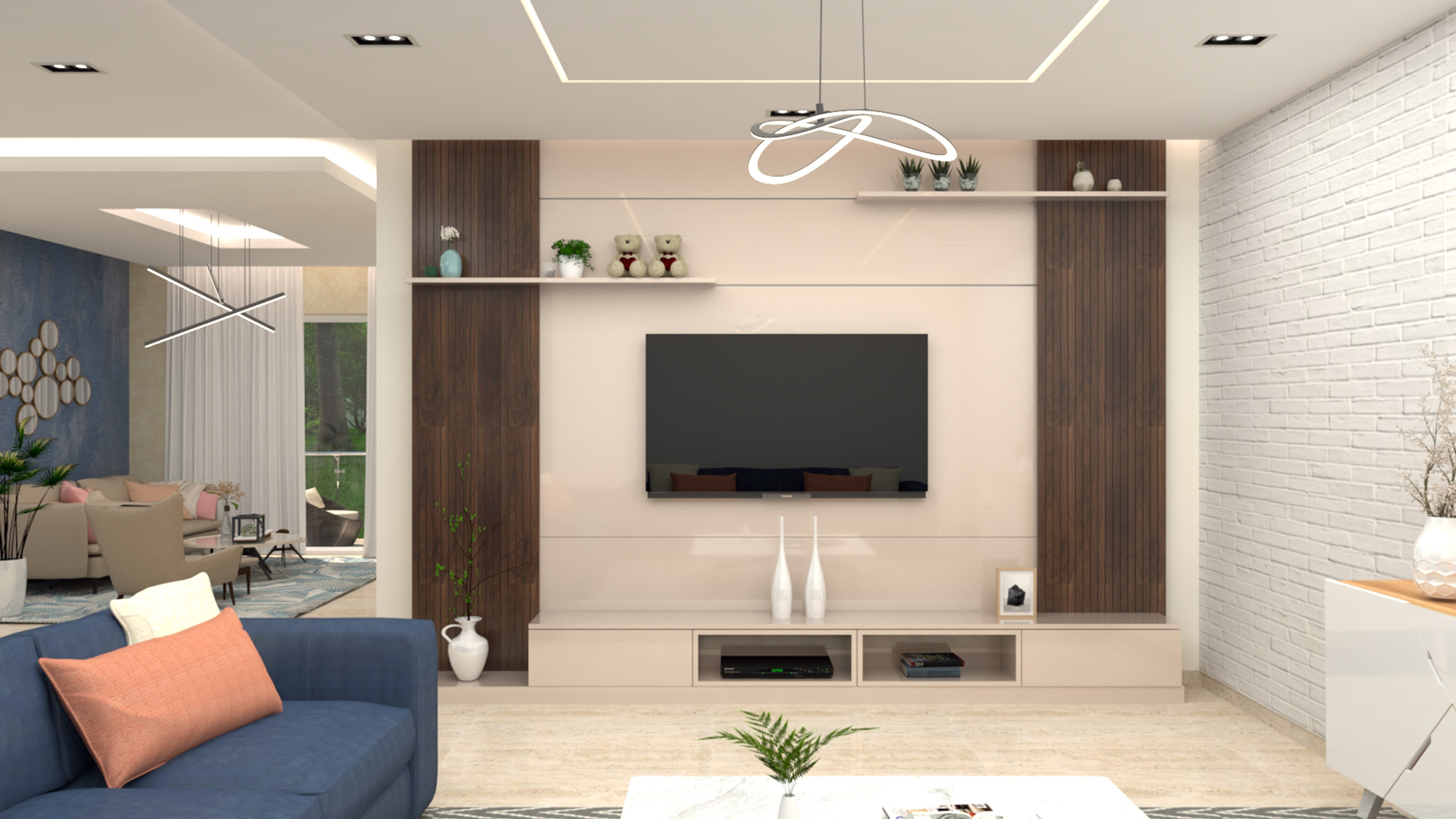
Conclusion: The art of modular TV unit design is a testament to the seamless fusion of functionality and elegance. From the best TV unit designs that cater to every home to the innovative features of modular TV cabinet designs, this contemporary approach offers a myriad of options to elevate your living space.
TV unit modular designs embrace versatility, allowing you to adapt your entertainment hub as your needs evolve. Striking the perfect balance between style and functionality, these units provide both visual allure and practicality.
As you explore materials, finishes, lighting, and customization options, you’ll embark on a journey of creative expression, culminating in the realization of your dream TV unit that reflects your unique personality and style.
So, why settle for the ordinary when you can embrace the extraordinary with a modular TV unit design?

